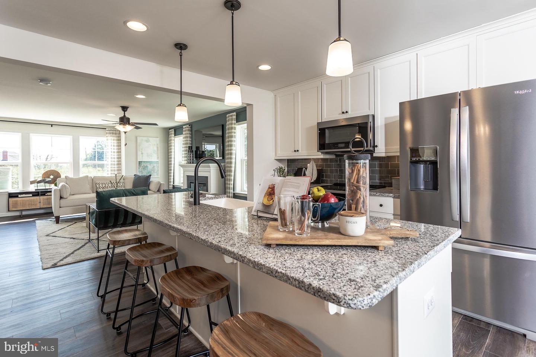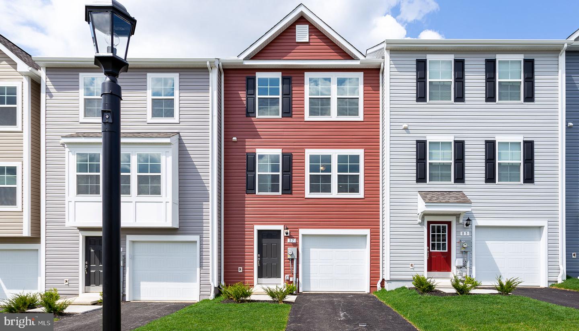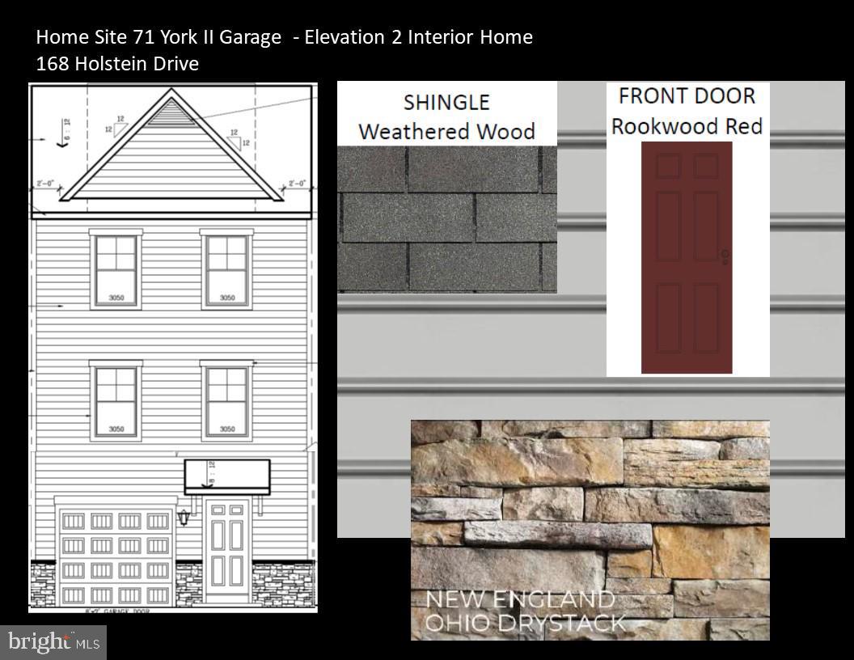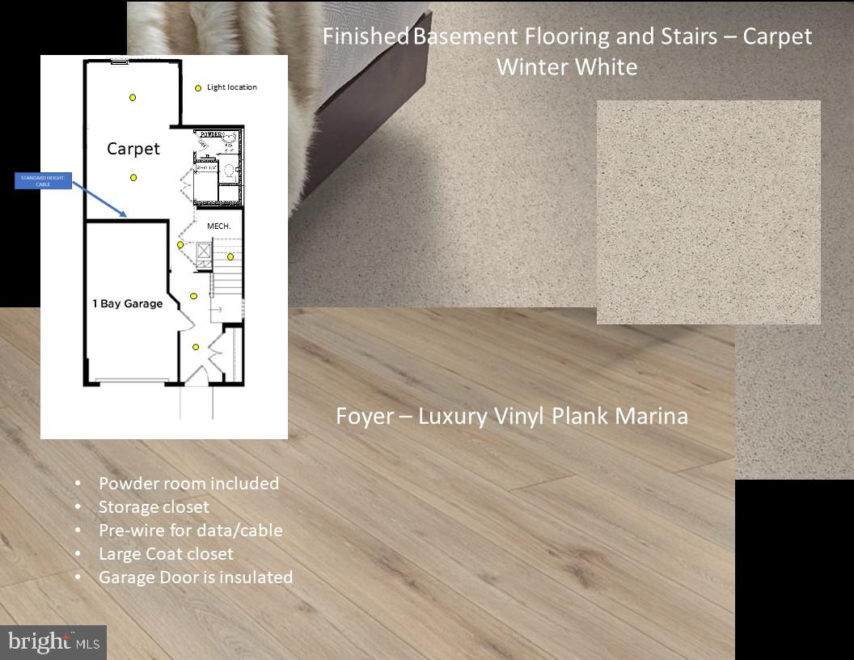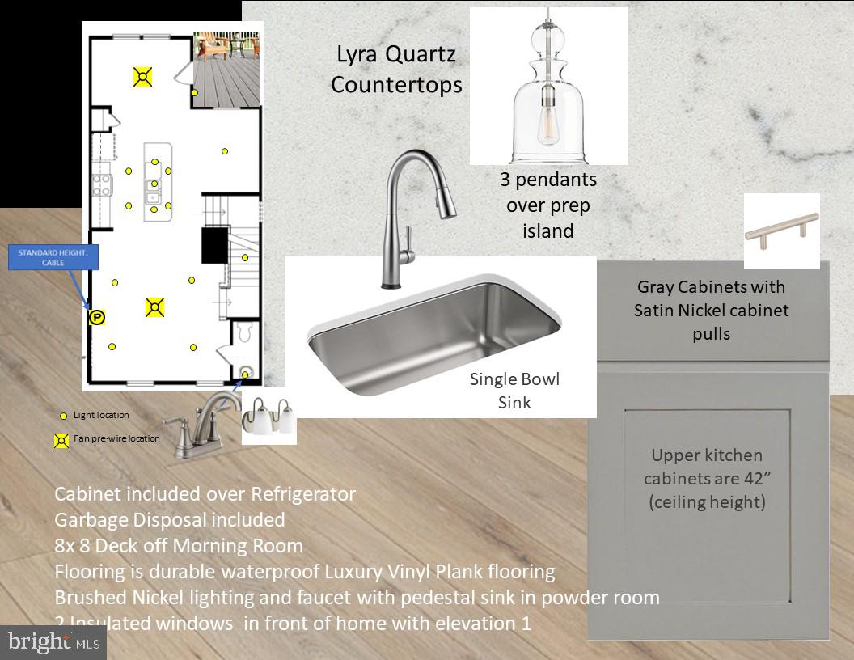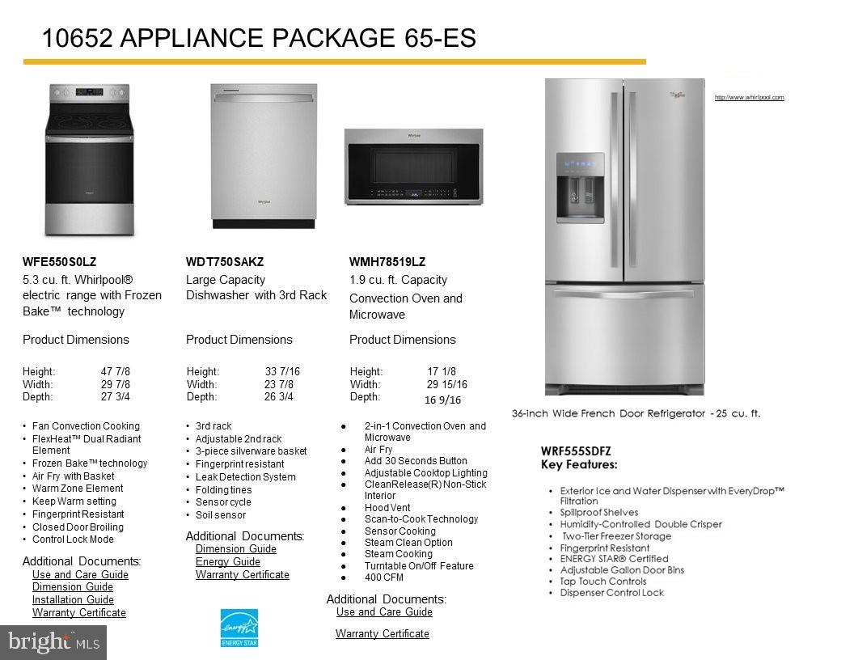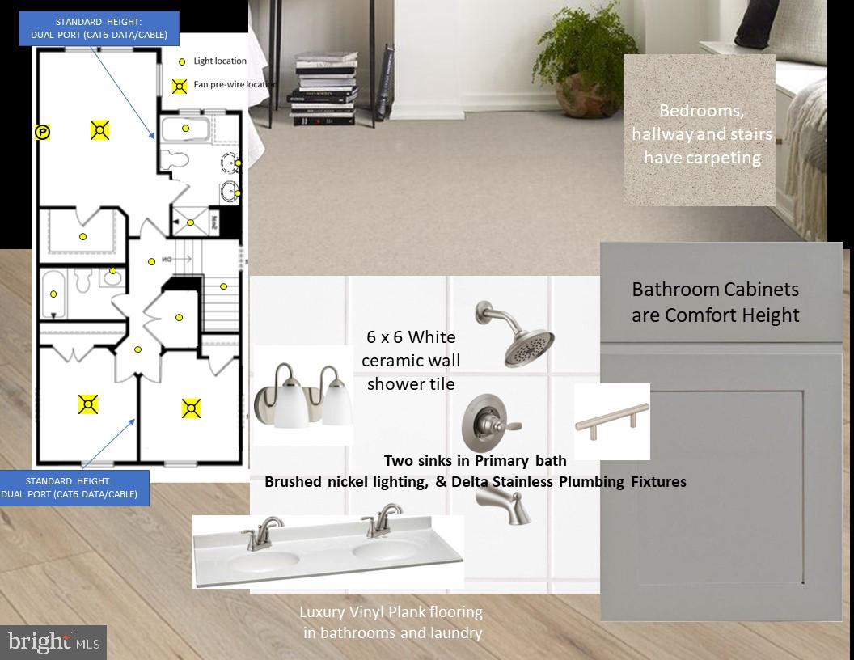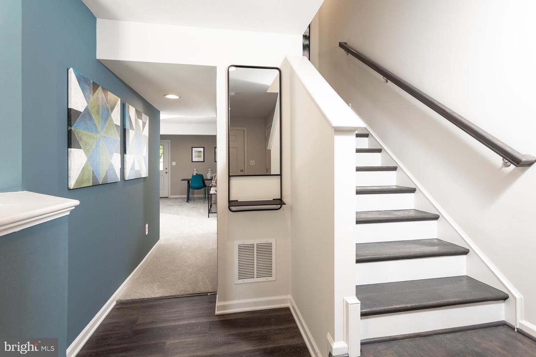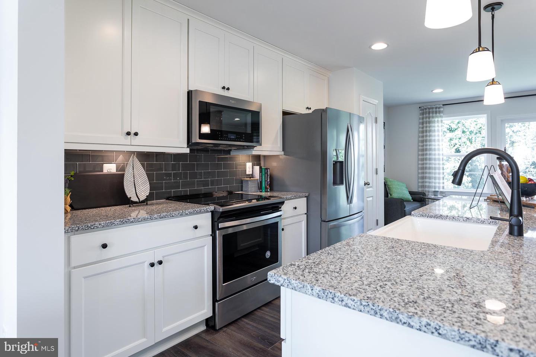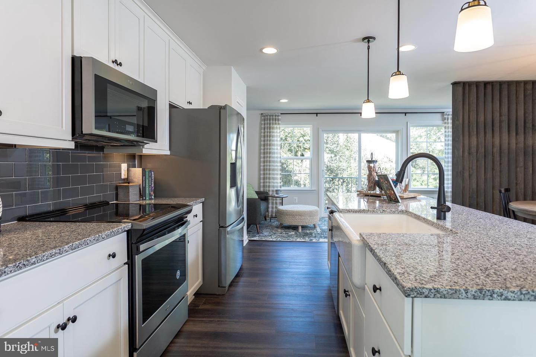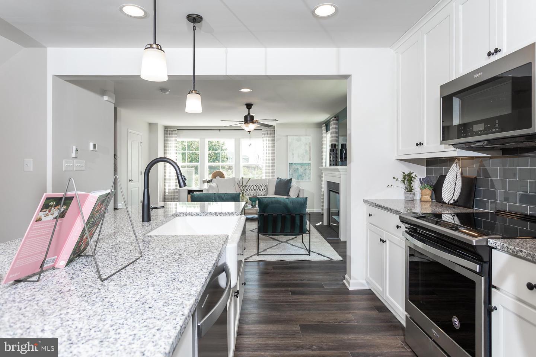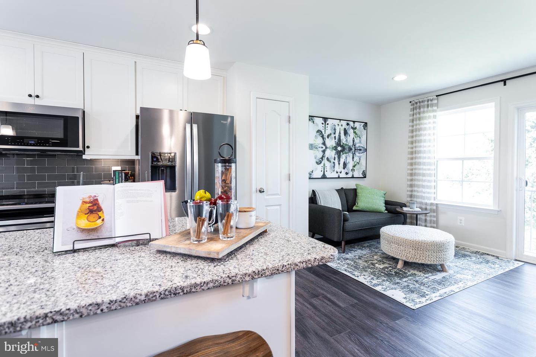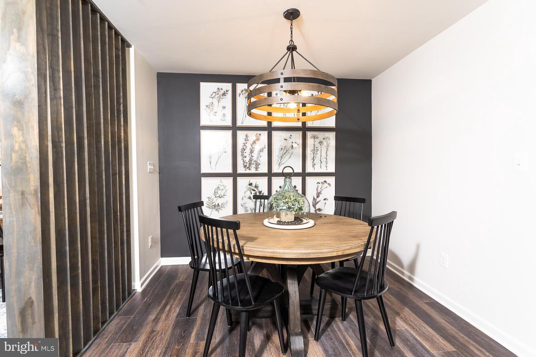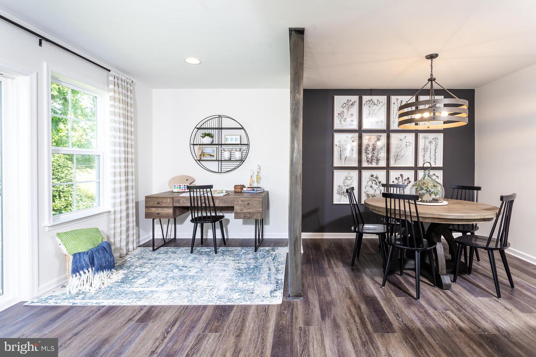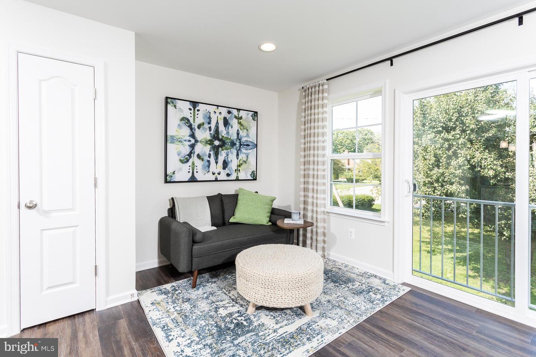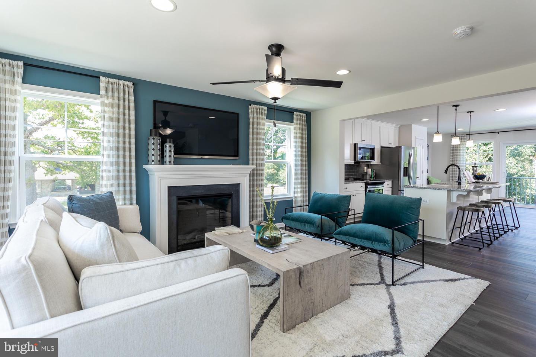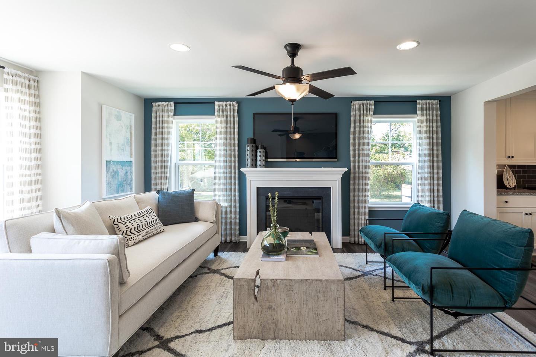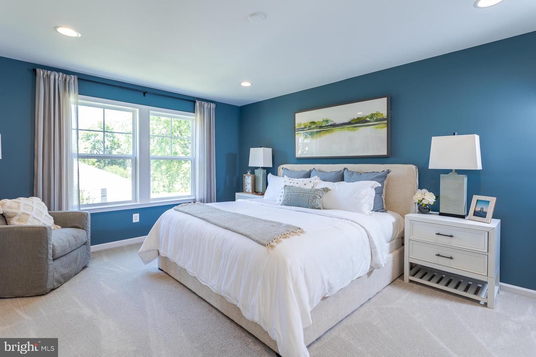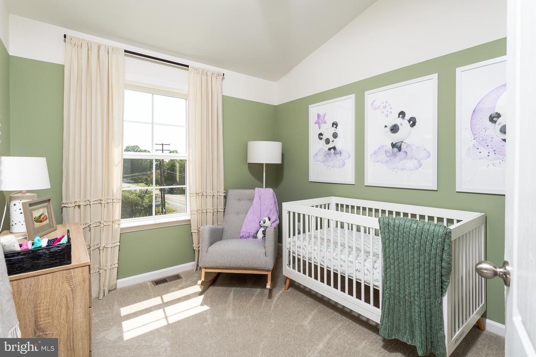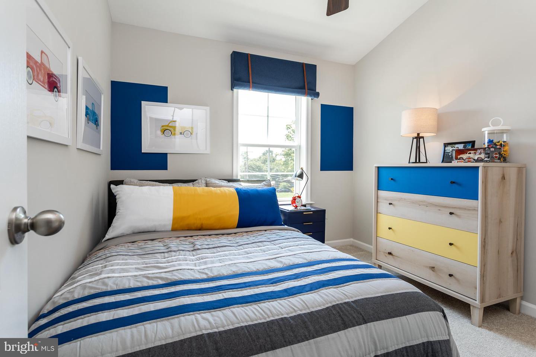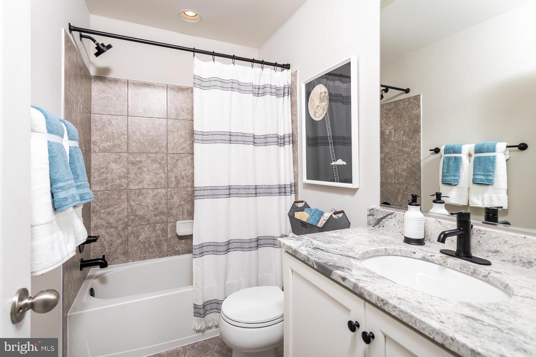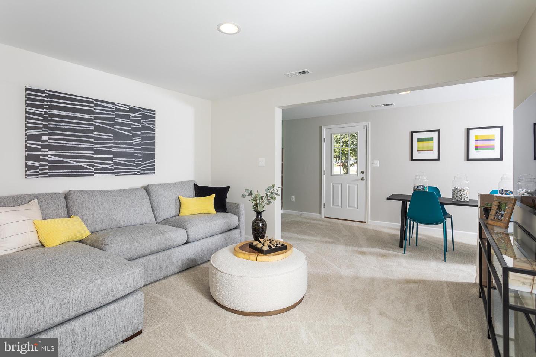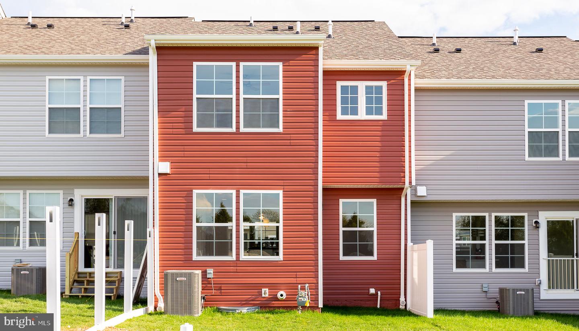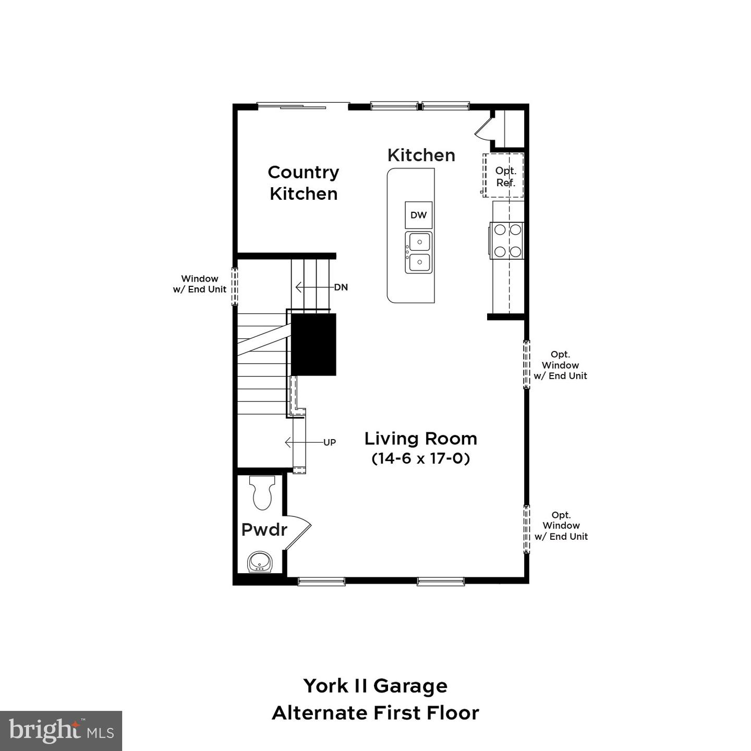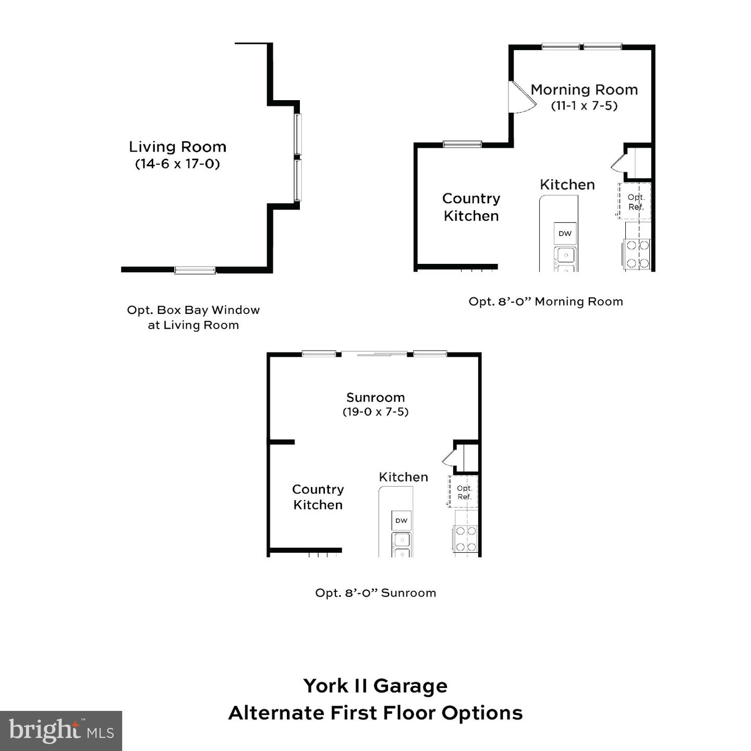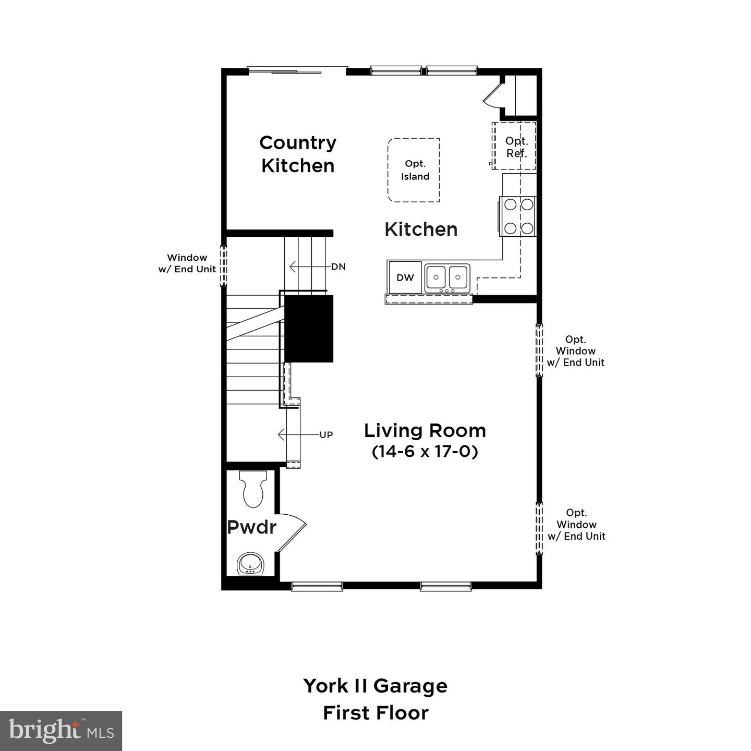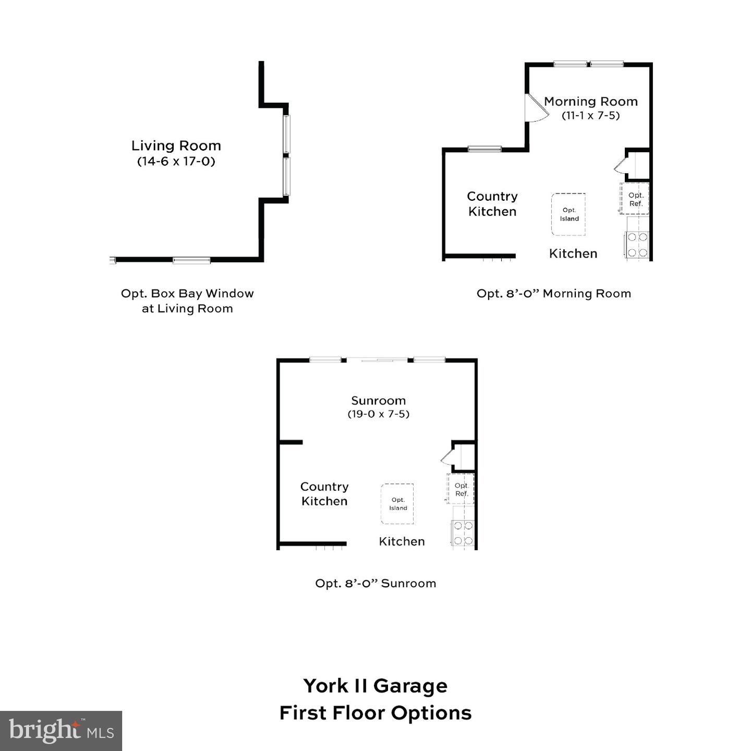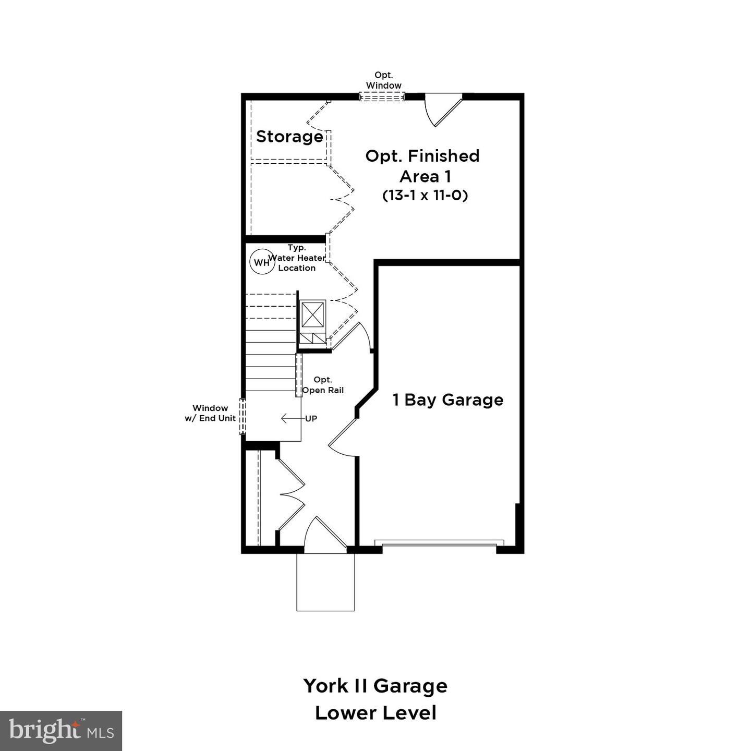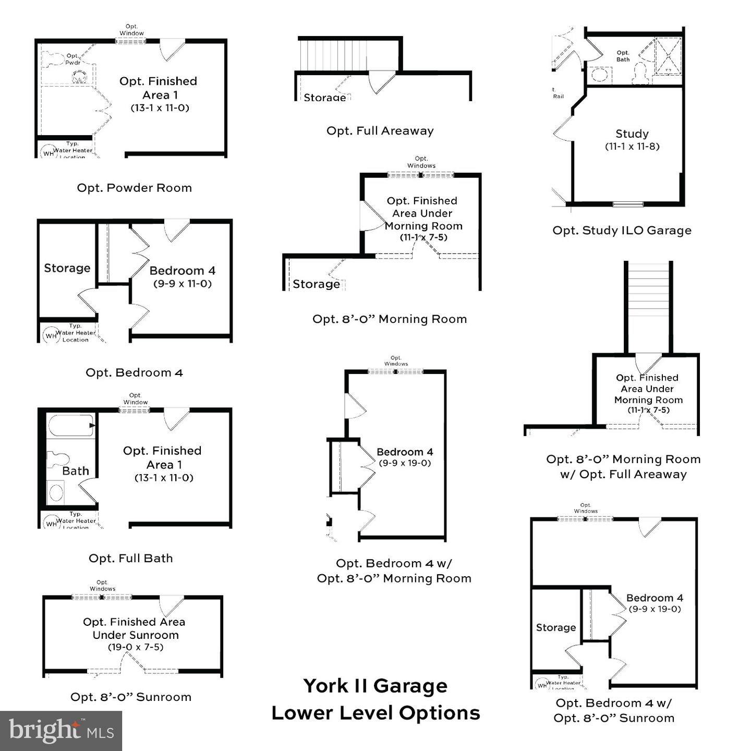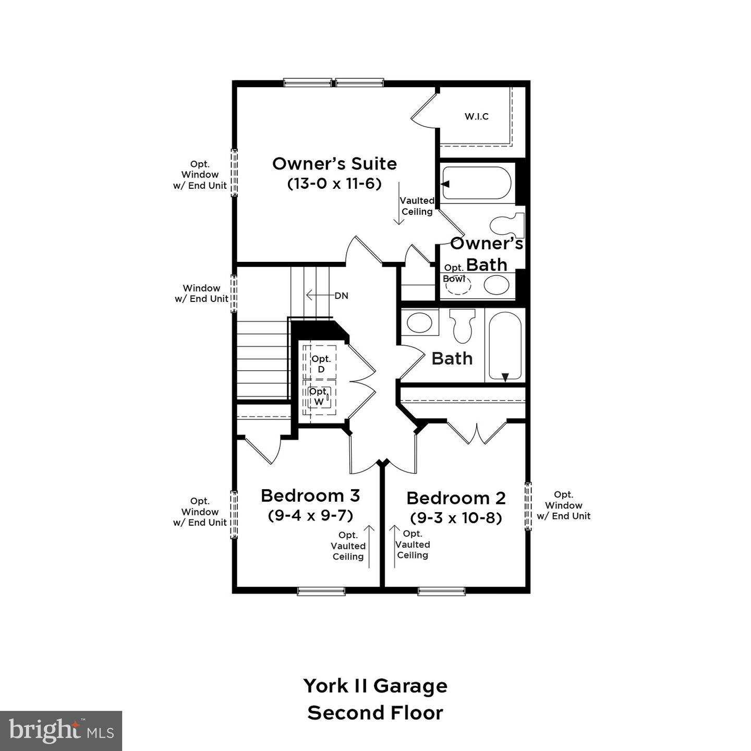**UP TO $20,000 CLOSING COST ASSISTANCE FOR PRIMARY RESIDENCE WITH USE OF APPROVED LENDER AND TITLE!** Almost 1,900 finished sq. ft. including BASEMENT W/POWDER ROOM, SOAKING TUBS & SEPARATE SHOWER IN PRIMARY BATH, 3-LEVEL EXTENSION, and so much more. Don't settle for a ordinary townhome when you can have a spacious, energy efficient, luxury townhome. Meet the York II 1 car Garage townhome just minutes from the MD-PA line. An extended driveway holds multiple vehicles and a 1 car garage takes the hassle out of townhome living. Community offers plentiful overflow parking and this home includes underground drainage for downspouts in front and in back of the home. Gray siding with large turned gable and covered entry are accented with a beautiful coordinating stacked stone water table. Home includes fully sodded yard and landscape package. Inside you are greeted to a foyer with recessed lighting and large coat closet. The finished carpeted basement is perfect for a home office or gaming room and includes a convenient powder room. Wide 43" staircase leads you to a completely open main level. Discerning Chefs will love the 8.5 ft. marble-look quartz countertop with single bowl sink. Three glass pendant lights paired with Gray shaker style cabinets and brushed nickel cabinet pulls & pull out faucet offers a stunning kitchen to enjoy. Added recessed lights and 2 ceiling fan pre-wires offer a perfect space to enjoy with family and friends. Family room offers pre-wire for data port for your smart TV and convenient powder room. Breakfast nook includes recessed light. Morning Room leads to composite 8 x 8 deck and steps to back yard. Upstairs escape to the primary suite that offers a soaking tub and shower with white ceramic wall tile, dual sink comfort height vanity, brushed nickel lighting & plumbing fixtures and waterproof luxury vinyl plank flooring. Two lovely windows above the soaking tub provide natural light in this beautiful bathroom. Primary suite offers 3 windows, ceiling fan pre-wire and fits a KING Sized bed comfortably. What more could you want - How about a WALK IN CLOSET! Two additional bedrooms offer closets and ceiling fan pre-wires. Laundry is a breeze with washer dryer connections on bedroom level. This home is minutes from MD-PA line, a wonderful coffee shop, restaurants & shops, and a 3,500 state park and lake. Beat the Spring rush and make an appointment today to tour our furnished model that of this same floorplan. *Photos may not be of actual home. Photos may be of similar home/floorplan if home is under construction or if this is a base price listing.
PAYK2055356
Townhouse, Craftsman
3
WEST MANHEIM TWP
YORK
2 Full/2 Half
2024
2%
0.06
Acres
Electric Water Heater, Public Water Service
Vinyl Siding, Stone
Public Sewer
Loading...
The scores below measure the walkability of the address, access to public transit of the area and the convenience of using a bike on a scale of 1-100
Walk Score
Transit Score
Bike Score
